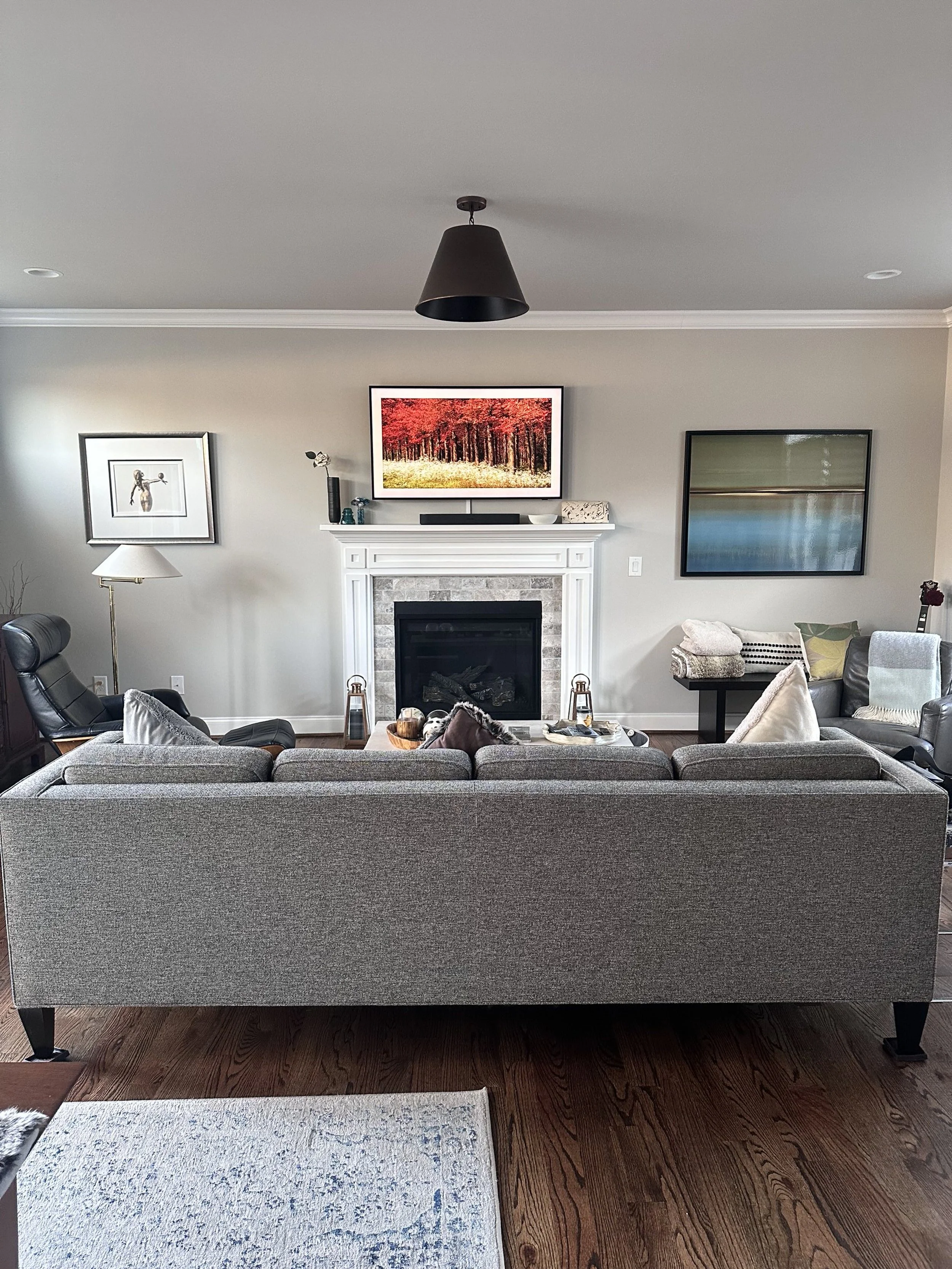Lakeland
The Lakeland project is a beautiful display of the details my clients yearned for in their home. I believe this space is a perfect blend of traditional and mid century modern styles both of which they love. This space was in desperate need for a focal point. I accomplished that by adding trim to the fireplace and painting it a gorgeous saturated green color. I pulled the green into the lower kitchen cabinets, island, and drop zone to take your eyes on a journey through the open concept layout. I went bold with the countertops to really make a statement and the kitchen pop. The island was extended to accommodate for entertaining. The addition of the coffee bar with floating shelves added warmth and balance in the space. I also changed the pendant light orientation which allows for a smoother flow. I accomplished having a dedicated eat in space with new lighting added. New pulls on the cabinets & island, and strategically placed decor made it even more special. The details pulled it all together. This project was a joy to accomplish and thankful to make another #HowseAHome
From stories and reviews out there, one would think it impossible to find the perfect blend of a designer that pushes clients to explore some different looks all while truly and instinctively capturing the essence of the client's tastes and desires. Krysta and her team were amazing partners in our renovation, the communication was excellent, her patience with indecisiveness was appreciated and the process was a joy. And yes, we are looking to embark on another space with Krysta and we're sure she'll nail that one as well.
— Kristi Boggs —
Before the Remodel






































